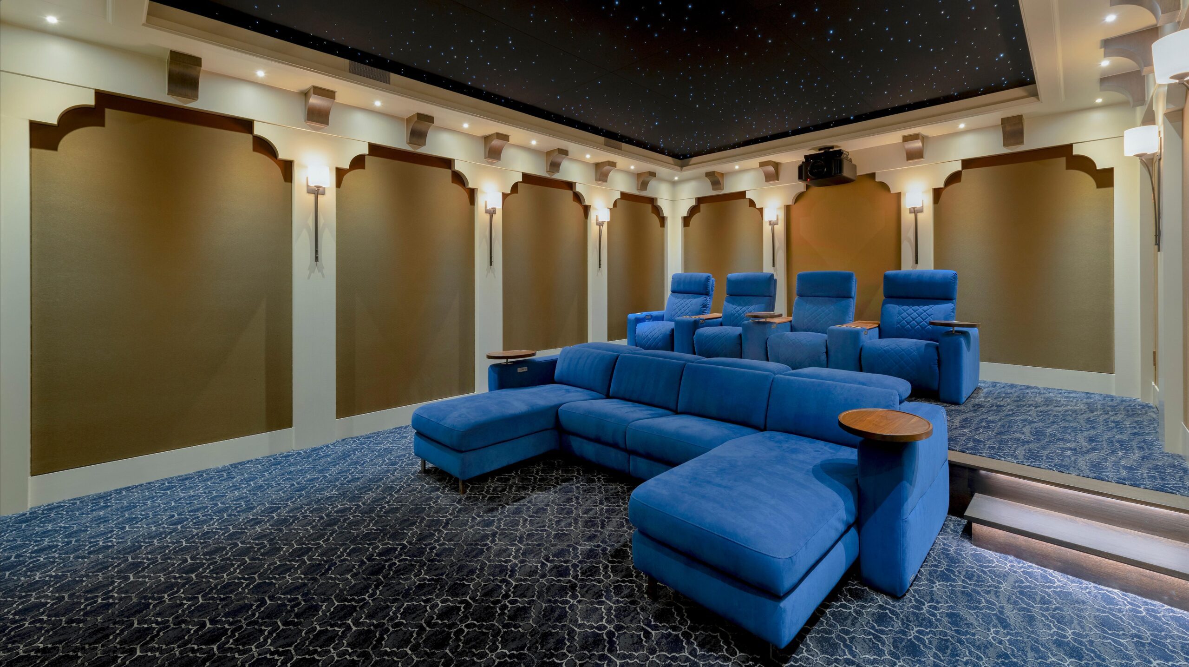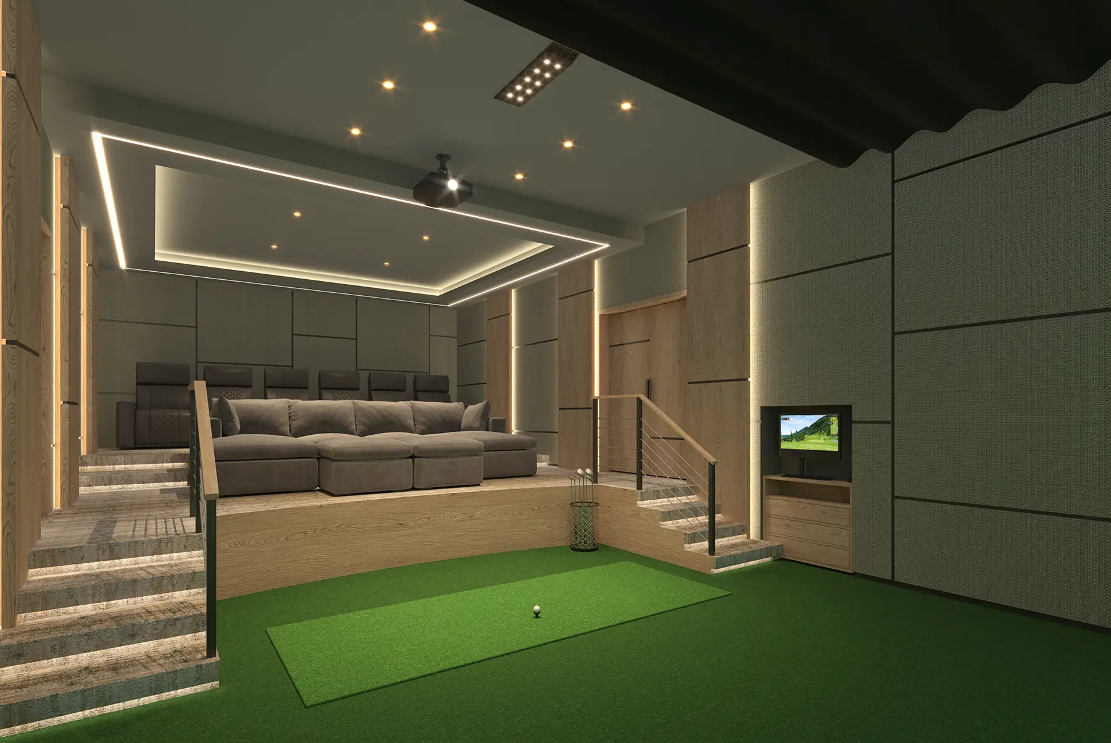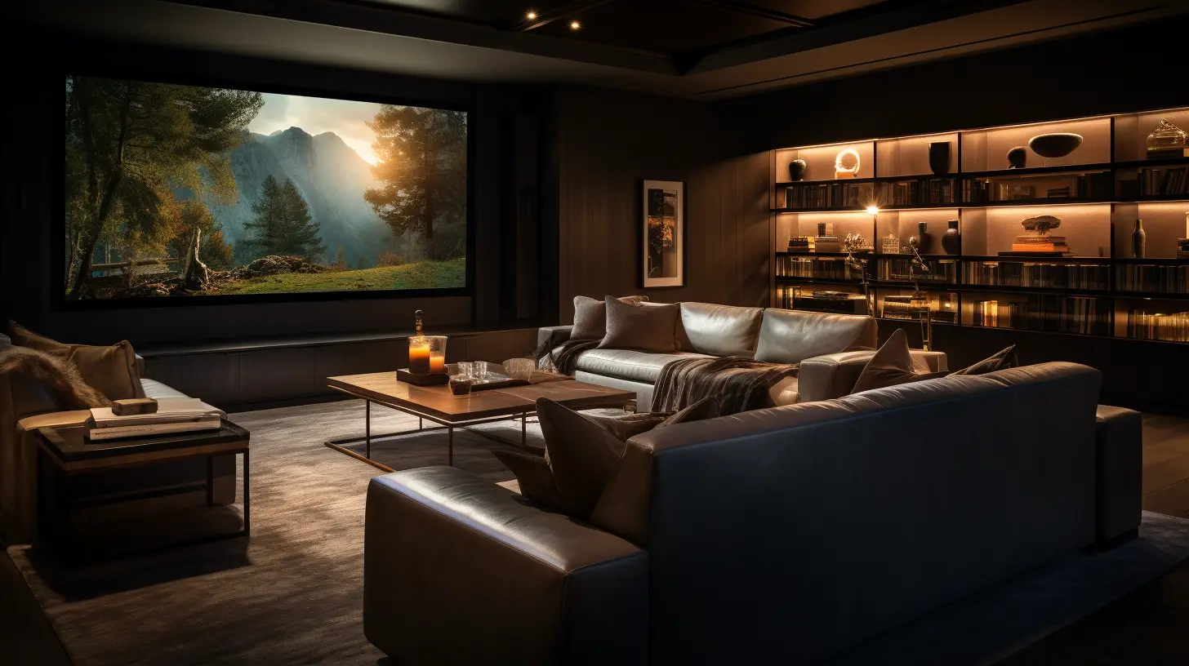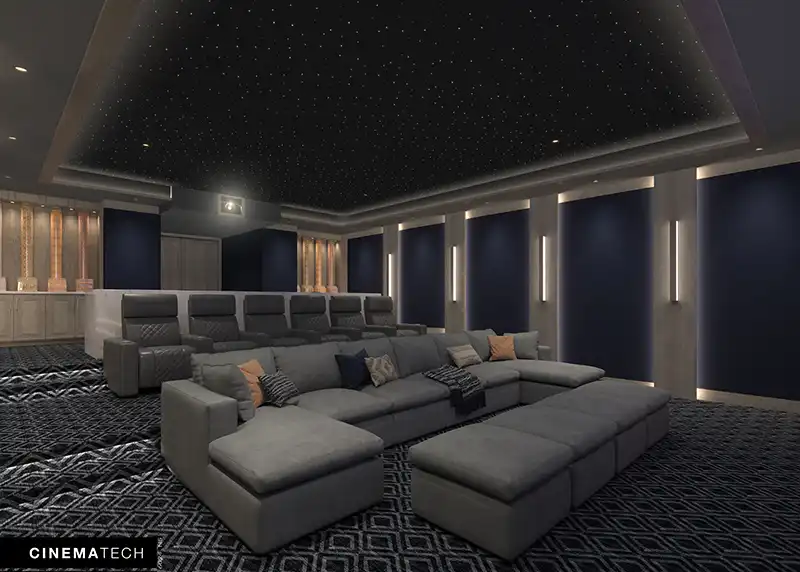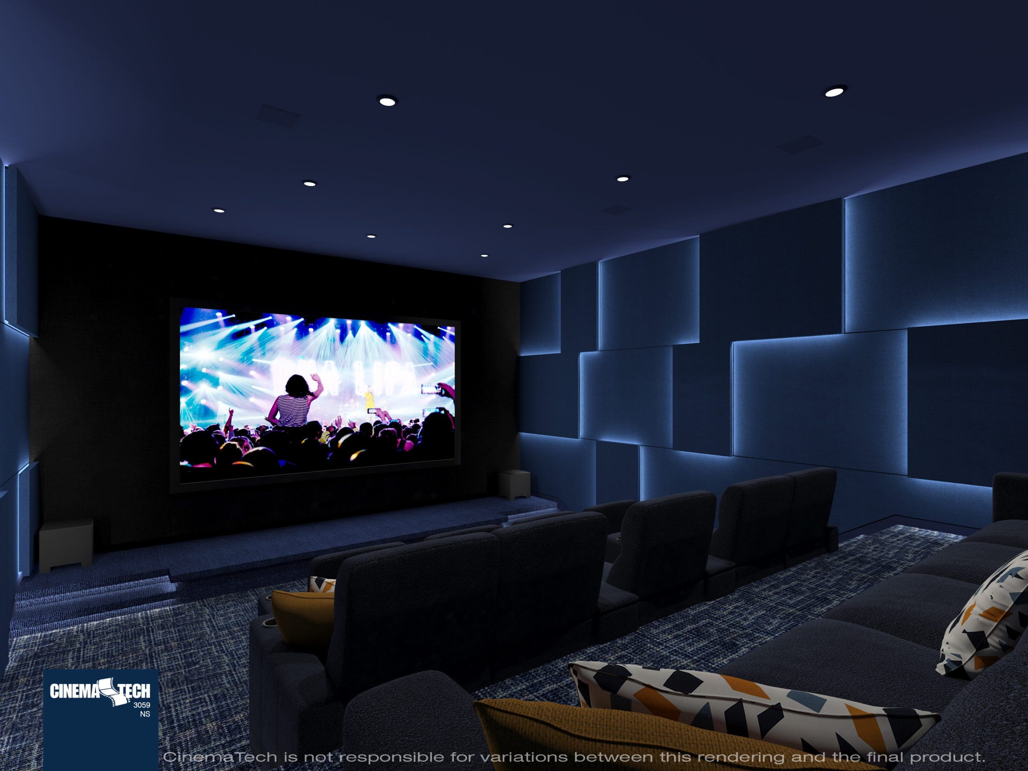By Melinda Swan
In a space normally reserved for keepsakes and cobwebs, the Napper family of Dallas envisioned transforming a garage attic into a dramatic multi-purpose home screening room. This now versatile and functional space shapeshifts, acting as a loge at Cowboy stadium on Gamedays, a family theater for special days and a completely immersive video gaming experience on any day.
Retrofitting a Class A cinema experience in a very occupied home, over a garage and under a pitched roof, took imagination, careful planning and meticulous execution. The concept was purely personal for homeowner Jonathon Napper but the fulfillment of it was guided by experts Steve Elliston, of Elliston Systems and Design, and Stacey Chu, of CinemaTech.
And the first step toward completion was giving Napper the opportunity to experience what could be.
“They had this unused space above a three-car garage with a pitched roof,” explains Elliston. “The client was toying with the idea of turning it into a multi-use space as a golf simulator and game room. Then, they visited CinemaTech’s Dallas showroom and experienced a home theater.”
Chu points out that, while the design process can lead to great results even when entirely virtual, spending time in the company’s Dallas showroom solidified Napper’s vision. “The client saw, head and felt the real home cinema experience,” she says. “It made a big difference and enhanced his understanding of how a theater is designed and constructed. Our showroom transports you with a high-fidelity screen, precision audio and CinemaTech bespoke seating. You leave with a truly personal understanding of what a high-end home screening room feels like.”
The final design called for another real-world trip as well. Napper knew he wanted the functionality of a dark theater but he also sought to integrate the overall aesthetic of the screening room with the rest of the house. “The client took us through his home, particularly to look at their unique and beautiful rugs. He basically wanted everything to be dark, including the ceiling, walls and millwork. But he also wanted continuity and that led us to a black and gray carpet with a unique design that carried out to the rest of the house,” said Chu.
The final room design was not as obvious as the color choices.
“We do quite a few remodels but mostly new construction,” explains Chu. “Typically, we start with a footprint. Either it is a remodel of an existing space, or if under construction, it’s defined by architectural plans. This particular project was even more interesting. There was no shell, no architectural plans for a certain theater of a certain size, just exterior walls, a peaked roof, and an empty attic.”
“We followed several parameters from the client and Elliston Systems,” she adds. “They wanted the projector outside of the room and we had to adapt to certain HVAC requirements. In addition, we needed to have a walkway for access around the theater room. Another limit was the height of the roof. These specifications started defining the space, so, instead of starting with a plan, we measured what was there and crafted the ultimate parameters.”
“The first challenge was really the pitched roof,” says Elliston. “We wrestled with how to handle this, how to make it acoustically correct. That’s where Stacy came in with design help, she used an alcove and then popped it up to give it a fiber optic feel. This adjustment gave a sense of height and increased the overall enjoyment of the space without major reconstruction. In brief, CinemaTech’s experts did a fantastic job maximizing the limited space we had.”
The team took similar care of all aspects of the screening room. Elliston says, “We deployed Wisdom Audio and the client is thrilled with the sound quality. The Sony projector is doing a great job. One really neat piece is the SI Screen in there, it’s a multi-masking screen. It’s the Transformer, meaning with the touch of a button, you can change the aspect ratio. It’s a four-way masking screen and the whole screen moves, from fairly small screen to an entire wall. It’s also backlit with a color wheel on the remote so you can and change the colors behind the screen. It’s an amazing place to play Call of Duty — you feel like you’re inside the game.”
Elliston’s company includes an electrical division who were careful to use Torus Power to provide clean power and install a battery back-up as insurance against power outages or fluctuations. These precautions are critical to use best-in-class equipment and protect it for the long-term.
While the space was unconventional, the challenges were not insurmountable even during installation. “We used the garage and attic access to enter and exit without disrupting their lives,” says Elliston. “The Napper’s have young children and are fully living in the home. They didn’t want a house full of dust and sheet rock.”
Chu is pleased with how the room balances the darkness required for a great theater experience with the aesthetic of a lively, family home. “The carpet added flair to what would otherwise be a monotone room. Back-lit columns are very simple and they give the walls some elevation and depth. We tested this in our showroom, using and then replacing the back lighting with fabric panels. The difference in drama was night and day. Fabric panels without the LED literally sucked all the fun out of the room, which is another example of how small elements truly impact the overall look and feel. The soffit with the perimeter LED lighting and fiber optic ceiling adds a touch of glitter instead.”
And the glitter is one more way unused storage space was transformed into a much-loved home screening room.
